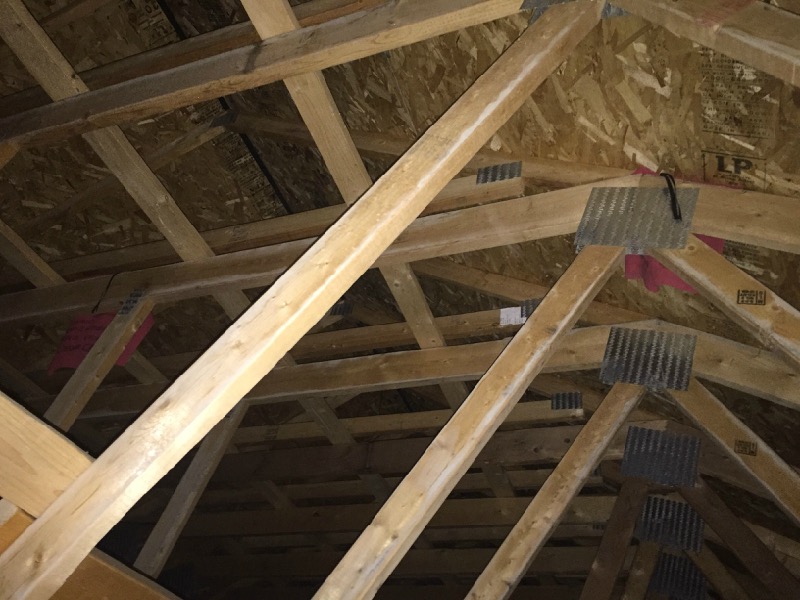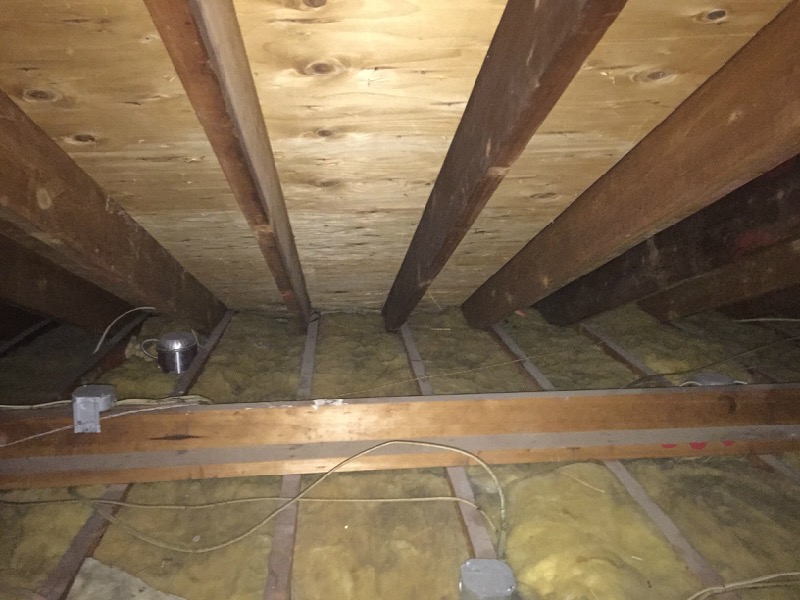
Truss Roof System
Is it a truss or a rafter? Many times on a home inspection a client will ask me that question. To answer it is easy, but visual aids tend to help.
In the picture we see to the left we see a truss roof system. Trusses are pre-engineered for the shape and style of the roof. They are usually framed with 2×4’s and those metal plates you see called “gussets”. The gussets are a key part to holing the roof together.
These systems are seen on most newer homes and are known to be very strong.

Rafter Roof System
In the picture we see to the right, we see a rafter roof system.
Rafter roofs are typically framed with 2×6’s or larger. When built properly these roof systems are also very strong. On most of these roofs (that are typically framed) you will see rafter ties and collar ties that help support them.
S hopefully the visual aids helped. As always, if you have any questions please feel free to contact me.


